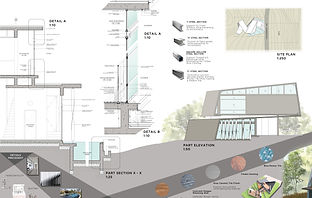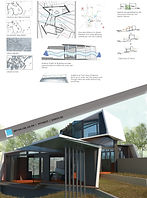
PROJECT 01
THE STRIP HOUSE

DWELLING [ PLACE ]
CADENCE
Fig. 1 Ribbon-like dwelling that ‘grows’ out of the land.
“A good building is not one that hurts the landscape, but one which makes the landscape more beautiful than it was before” -Frank Lloyd Wright. (An Organic Architecture, 1939) Inspired by the idea of growth on terrains, the project seeks to explore the concept of a ribbon-like white façade winding around a two-story dwelling. Catered to the needs of an elderly couple, the building was perched and well harmonized with the natural characteristics of a slight slope. Integral to the concept and design of the house is a porous, fluid and breathable architecture.
“A good building is not one that hurts the landscape, but one which makes the landscape more beautiful than it was before” -Frank Lloyd Wright. (An Organic Architecture, 1939) Inspired by the idea of growth on terrains, the project seeks to explore the concept of a ribbon-like white façade winding around a two-story dwelling. Catered to the needs of an elderly couple, the building was perched and well harmonized with the natural characteristics of a slight slope. Integral to the concept and design of the house is a porous, fluid and breathable architecture.
Fig. 1 Ribbon-like dwelling that ‘grows’ out of the land.
.jpg)

Occupants will be greeted with a tapered geometrical water feature that stretches across the entrance, creating patterns of the reflected sky and landscape, the water feature works as a division from the road, enlivening the emotions upon arrival.
Fig 2. Entrance suspended over water evokes a welcoming sense of arrival.
Fig. 3 First Storey Plan illustrating unbroken views and open plan.
The external fluidity of the dwelling continues inside with an open plan interior and unbroken views of natural light. The design is devoted to alternating spaces of contraction and expansion through a series of tapering space and sloping roof, drawing the eye continuously ahead as the house never ceases to be still. Every room and activities are linked and juxtaposing each other, cascading horizontally down the slope. The main idea is to create unobstructed spaces consisting of the Play Room, Living Room, Leisure Space and the Dining Room. This way, not only the volume was incorporated into the terrain and landscape, giving the architecture of the house lightness and transparency, it is also curated to maintain family interaction throughout the house.
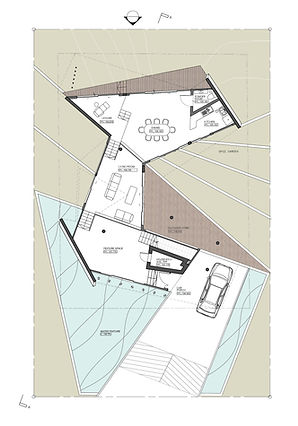.jpg)

Project 01 has been a great opportunity for me to understand the user's needs while manifesting an artist philosophy and approach towards another art form. In this case, I've chosen Tara Donovan to fuse Nature with Architecture. I'm not trying to 'mimic how nature looks' but rather, 'mimic how nature behaves'. It is when nature, architecture, and humans all camaraderies, it will spark chemistry among its users. There would be endless of possibilities!
Fig. 4 Section showing Spatial Relationship between First and Second Floor.
.jpg)
The living room at the center serves as a connector that connects different spaces and activities. Rather than closing off individual floors, the design incorporates a double volume space, delivering a glimpse of the bedroom above where the couple can be visually connected with each other despite being physically separated when they are at a different part of the house. Large walling units of the dwelling pose a dominant sense of direction alongside with wall-length windows that stretch from the floor to ceiling evokes an overt ambiance of openness within the house, resonates closely with ‘Organic Architecture’ ideal prevalent in Frank Lloyd Wright’s architecture.
Fig. 5 Terraced landscape that cascades and diffuses down the slope.
Accustomed to the local climatic conditions, the form of the dwelling has deep overhangs and is kept streamlined in width to enhance facilitation of airflow and cross-ventilation. Timber screens are used on the façade, further softening the synthetic form against the landscape. Furthermore, verandas are designed as a tropical outdoor living space to foster further engagement and enrich the daily activities of the inhabitants.
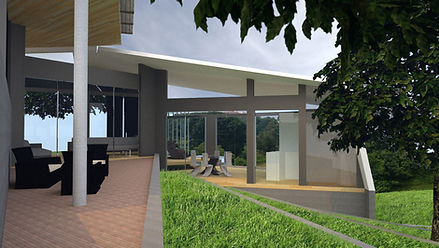
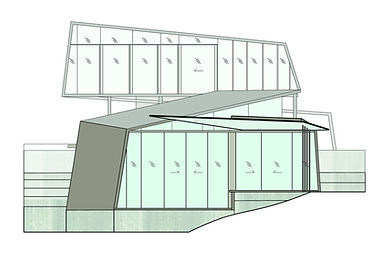.jpg)
The home’s wing spans along the north and west with a wall-sized glass sliding door that opens to a panoramic view towards the landscape affront. The selection of tactile material and sleek detail complements the architectural form and add another layer of design integrity in the clean aesthetic.
Fig. 6 North West Elevation towards the slope
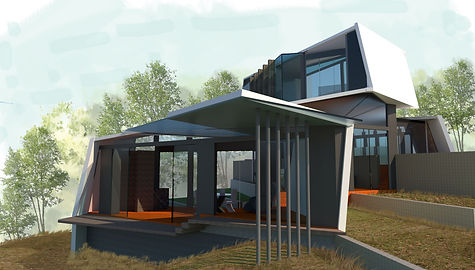.jpg)
Fig. 7 Implied Continuity in the ribbon.
At last, the ribbon yarn itself into an elevation at the Leisure Space - Signifying an intermission of growth and implied continuity.
The dwelling seeks to appear to be growing easily from its site and be shaped to harmonize with the surroundings where nature manifests and at the same time, enhancing family interaction.


