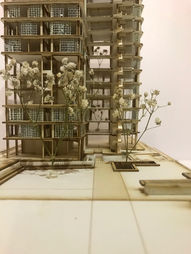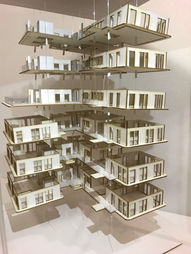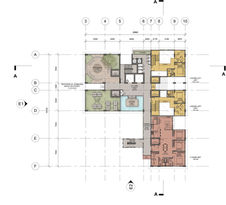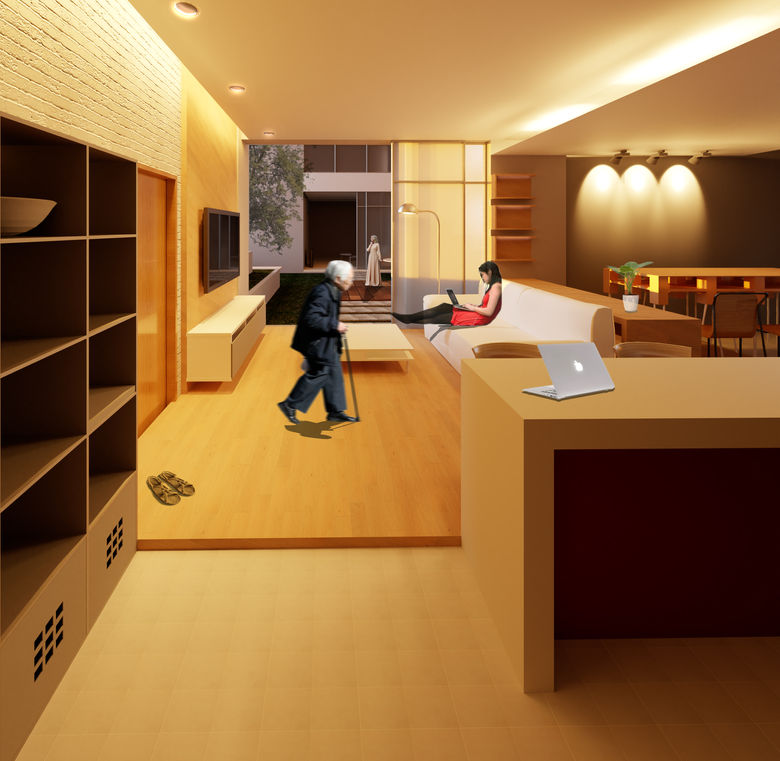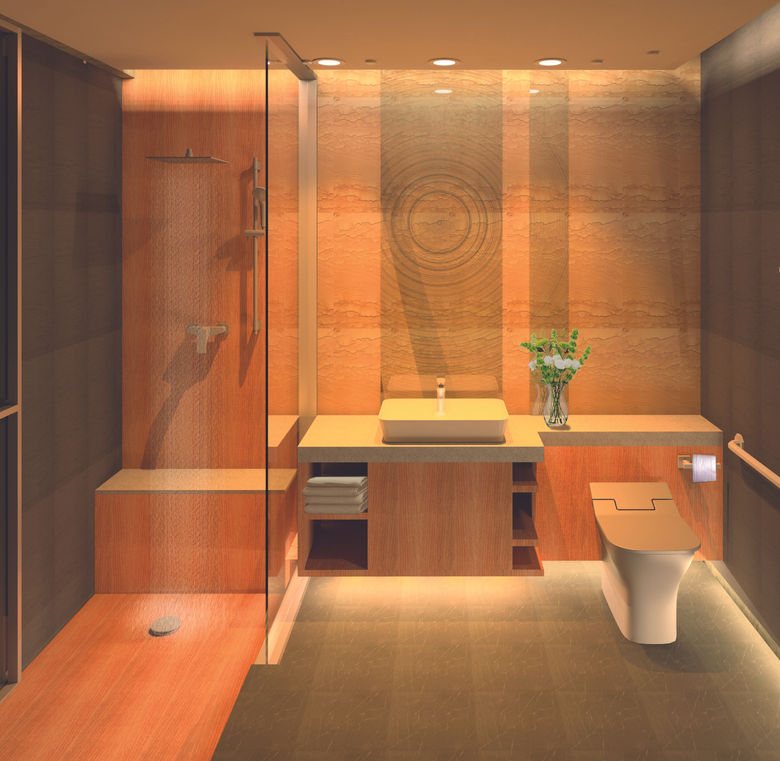
PROJECT 02
TANGLIN
COLLABONADE
FUTURE HIGH DENSITY HOUSING
%20(No%20border).jpg)
TYPOLOGY
24 Storeys Hign Rise Residential
DESCRIPTION
Future Housing for the Silver Generation
SITE
Queensway, Tanglin Halt
//PROJECT ABSTRACT
With the change in the demographic landscape of Singapore, our city is growing rapidly with the aging population (>65 years old). In anticipation of housing for the silver population in a more inclusive environment, where the aged live, play and retire together, how do we achieve urban living for the aged that is palatable, sustainable and healthy? Future Housing for the Silver Generation would thus have to address the imminent issues of climate change, aging needs, and resource depletion. The structure of households will also be different, with a significant shift towards smaller (single person or couple only) households.
//PROJECT SYNOPSIS
Due to the growing longevity of human beings and the aging demographics of the society in Singapore, the number of retirees working in the future will reach 900,000 by 2030.
It is evident that the elderly are still working! Why would someone want to continue working why would someone want to continue working when he or she could easily lead a more relaxing life after retirement?
Mindsets of the aging workforce are changing and preference for flexibility and autonomy in the workforce is on the rise. This shift in ideology is coupled with changes in the advancement of technology, for instance, cloud sharing and telecommunication which is capable of connecting people across the globe. With the preference to work from home, home offices are the future of housing for the Silver Generation.

"A true architect is not an artist but an optimistic realist. They take a diverse number of stakeholders, extract needs, concerns, and dreams, then create a beautiful yet tangible solution. that is loved by the community by large."
-Cameron Sinclair
What is the main priority of an architect? How can I respond to the environment without creating an alien within an estate? I just want to break free of the separations and create vessels of connections in which life happens.
Schematic Design



Adapting a centralizedsed system where it grants convenience for working elderly to be in close proximity to their workplace.
Tanglin collabonade is envisioned for the residents in Tanglin district to gather through horizontal and vertical connections and collaborate as a community driven by hobbies.


'VOID DECK IN THE SKY'

'SHARED CORRIDOR'
CO - WORKING EXPERIENCE

Final Design




